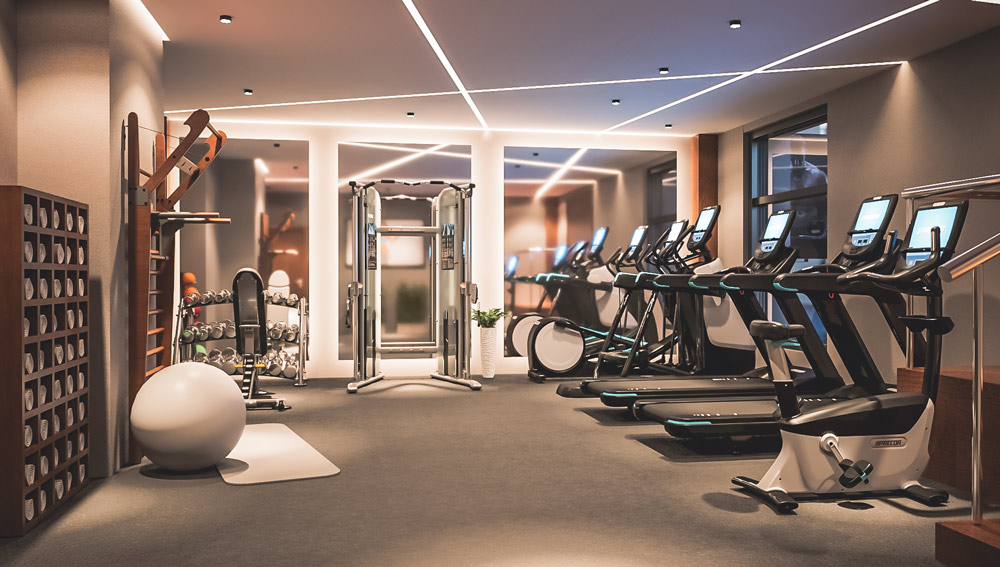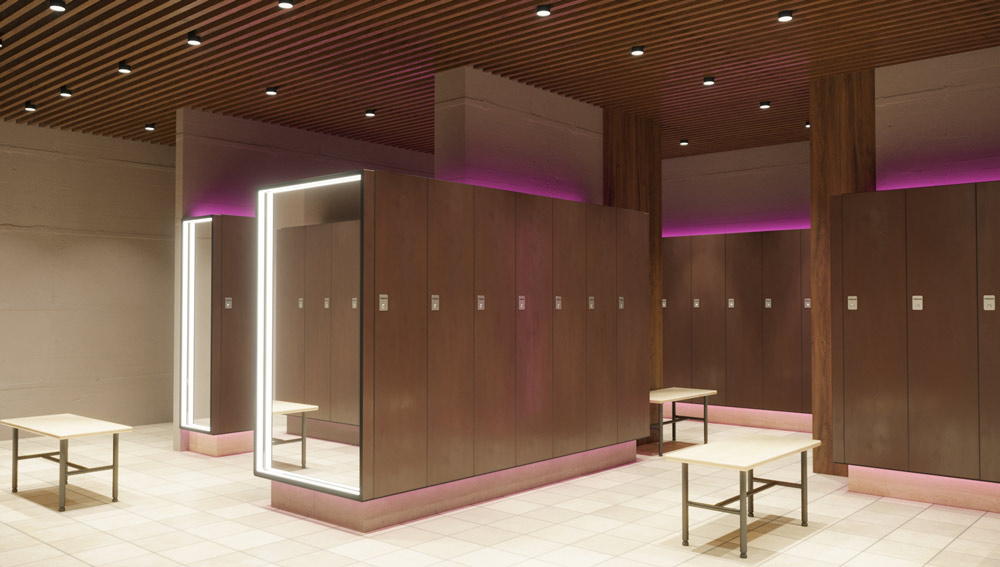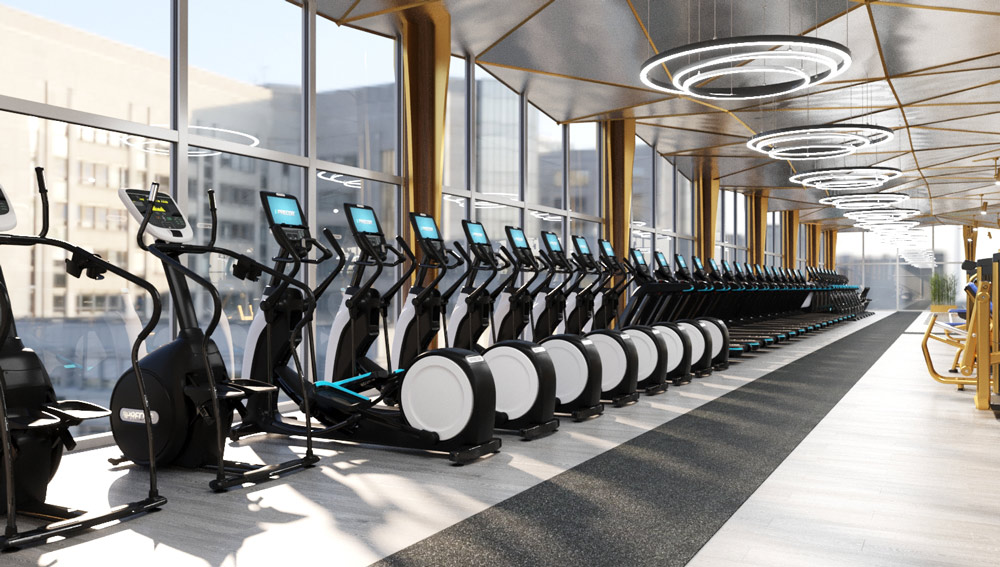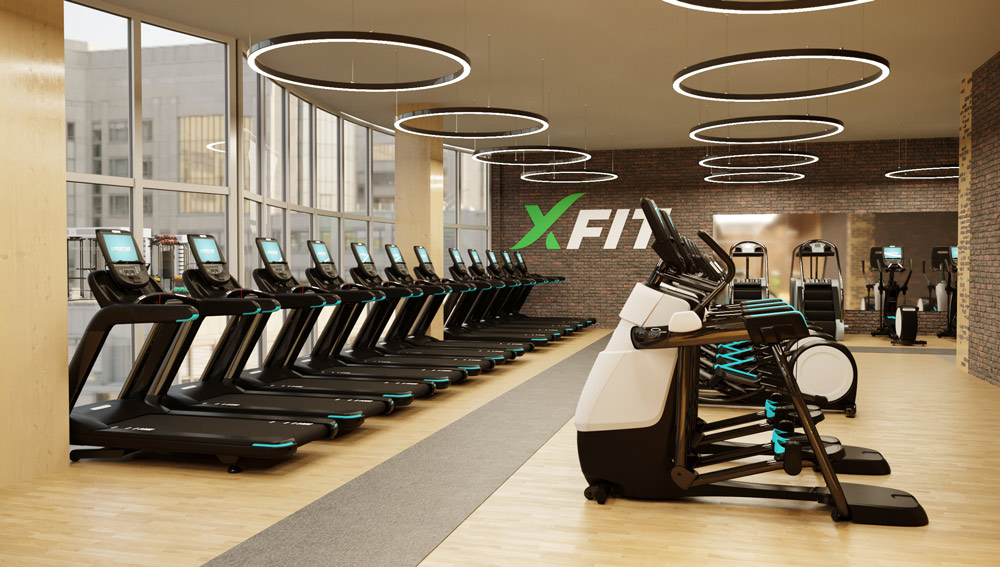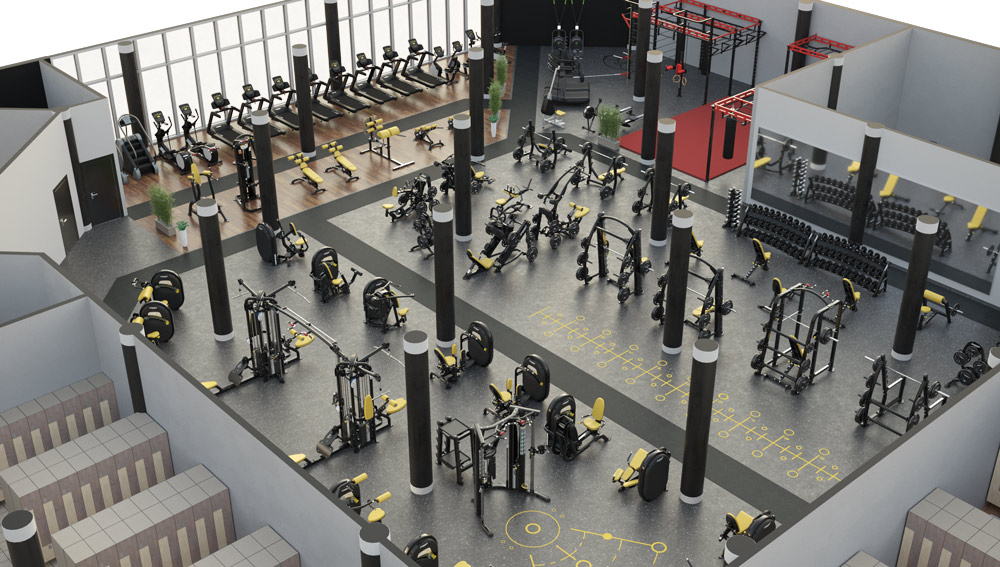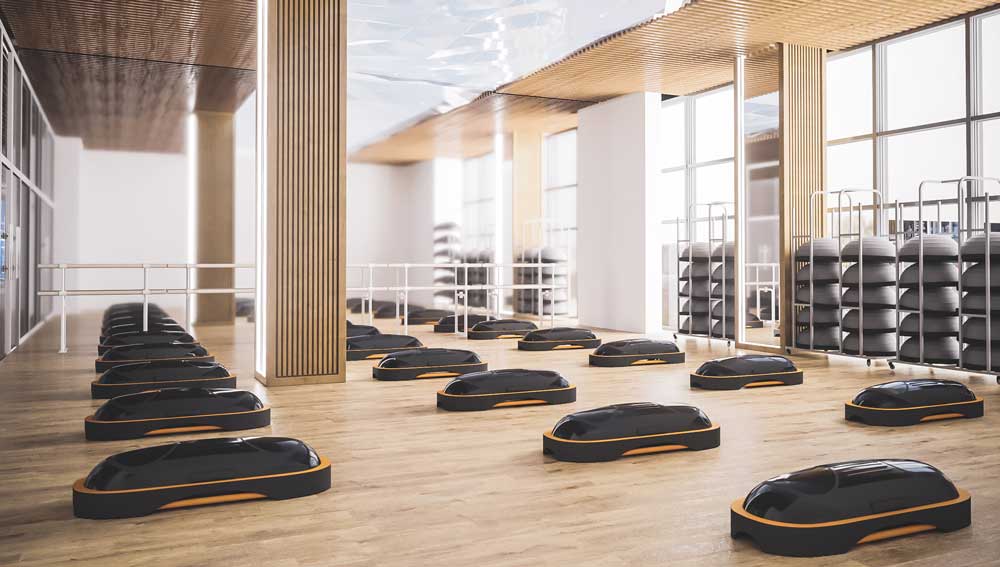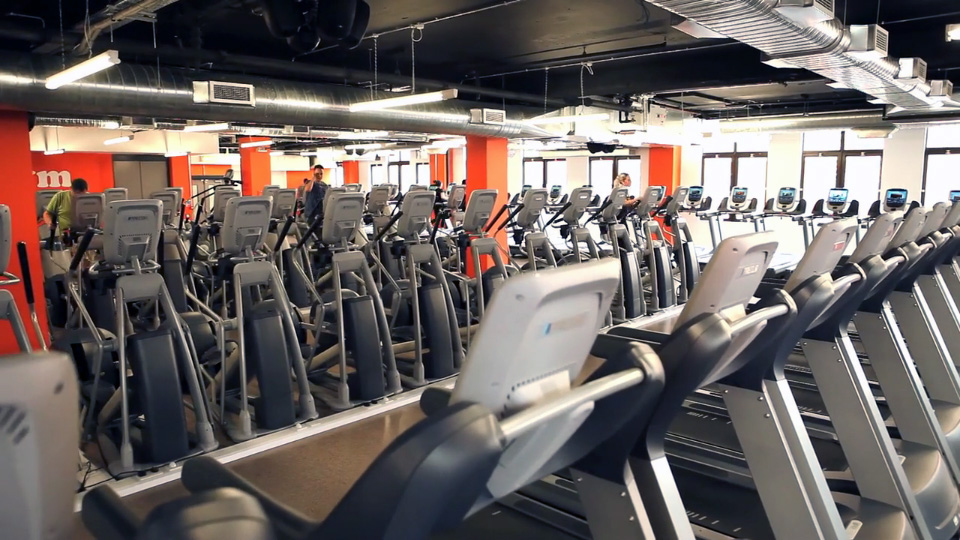When planning space, it is worth considering the technical characteristics and purpose of rooms, as well as the location of windows and other structures. Regardless of the club size and the initial data, the main thing when planning the location of the areas is customer convenience.
In a gym, it’s important to plan the logistics so that each area is easily accessible without cross-flow. Consider how the interior looks from the entrance: this is important for showing the rooms to potential clients. Sales areas for additional services should be placed next to the most popular rooms, such as the cardio or the selectorized machines area.



